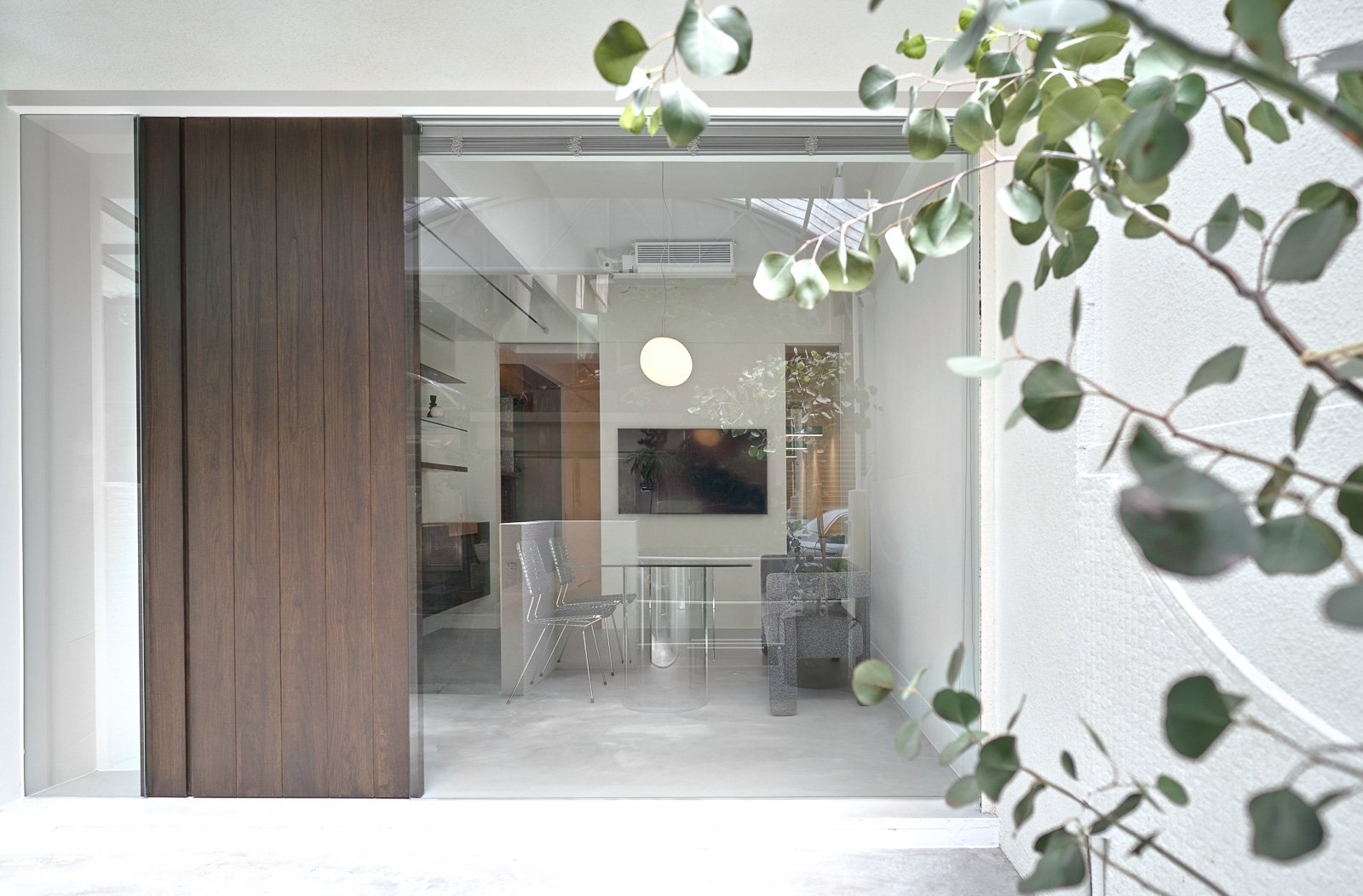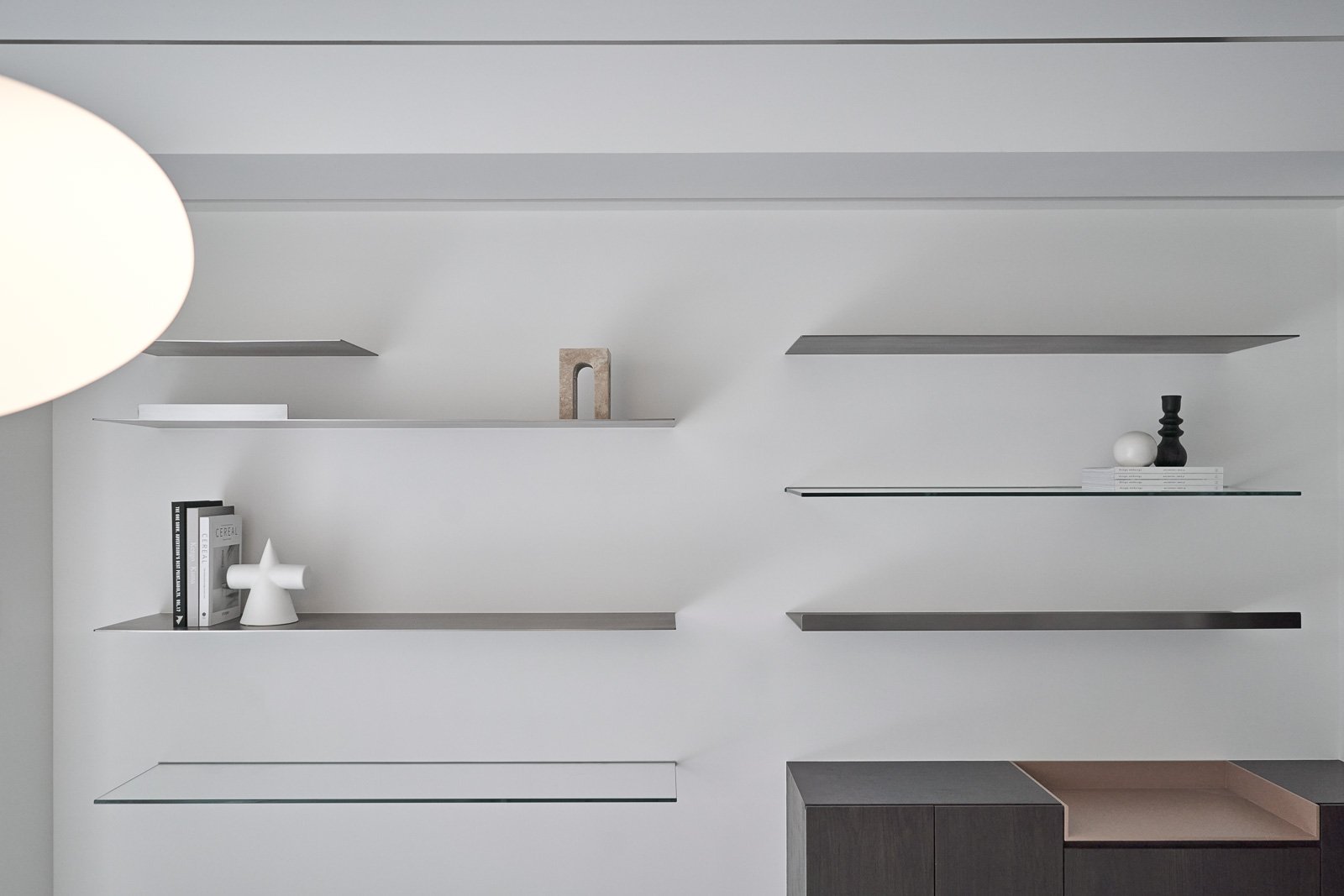
層層層層 Layer upon Layer
-
本案為台灣街道中常見的的窄面狹長街屋,我們把握基地特性,重新梳理空間配置。在第一層,我們將前庭入口調整至一側邊,創造出入室前的一個緩衝空間。讓在窄巷中的基地,試圖引入多些光線帶入空間。大門打開後進入室內,我們從垂直、水平的向度分別再將空間劃分。垂直向的部分,利用前庭原有的弧形天花意象,向內延伸出一個走道,引領人的使用動線。在水平向,利用門片來區分會議室、辦公區與茶水間之間,讓它們在使用時保有彈性亦在需要時可以將空間串聯在一起。在材質運用上,利用玻璃、不銹鋼的高低錯落層次堆疊,搭配深色木皮門片與櫃體,從外到內,層層連接,相互呼應。
Inspired by the long, narrow apartments often seen on the streets of Taiwan, we reorganize lines and space to recreate this multi-layer design.
By focusing the entrance on one side, we are able to create a buffering area that allows more light into the space of this narrow alleyway.
We mix vertical and horizontal dimensions to divide the space while bringing the design together. The atrium leads the flow indoors where the door panel creates a versatile space. The panel can be used to create privacy, or an open floor plan.
Layers upon layers of different materials and textures of glass, stainless steel, and wood are merged to echo each other inside and out.
LOCATION: TAIPEI CITY, TAIWAN
YEAR: 2022
AREA: 15 PING
PHOTOGRAPHER:Hey ! Cheese



























