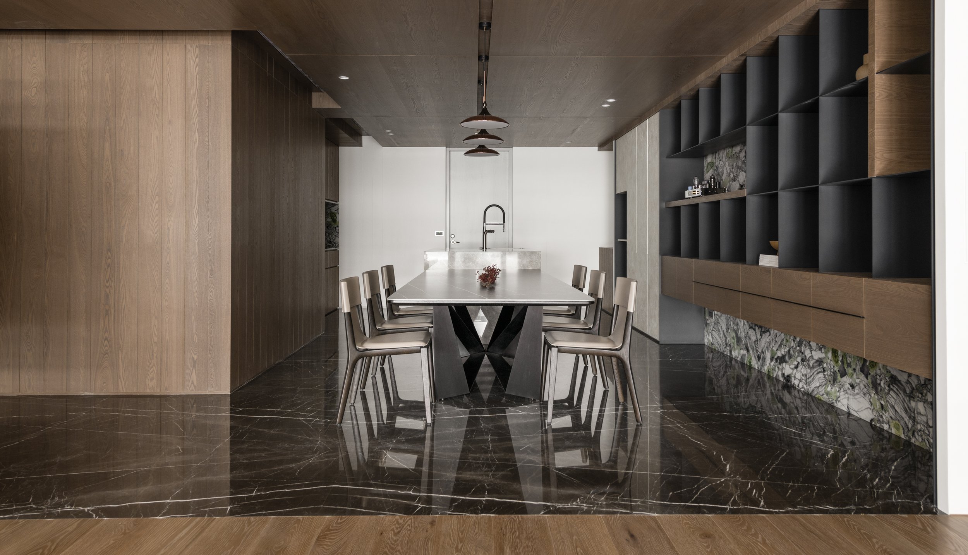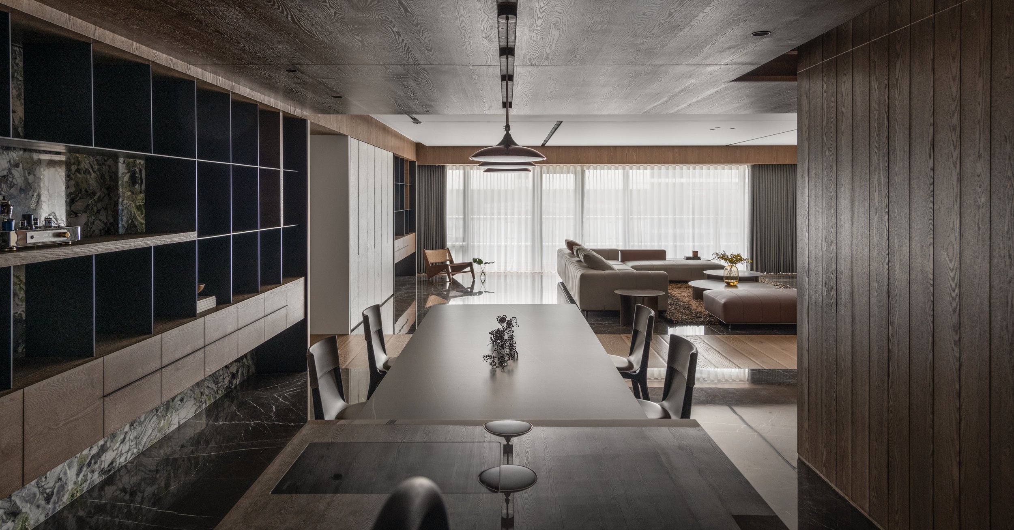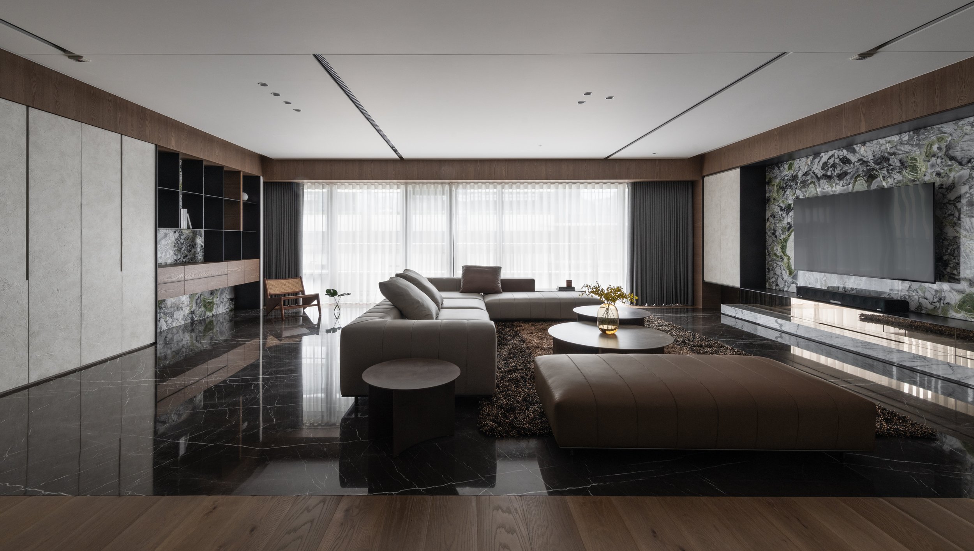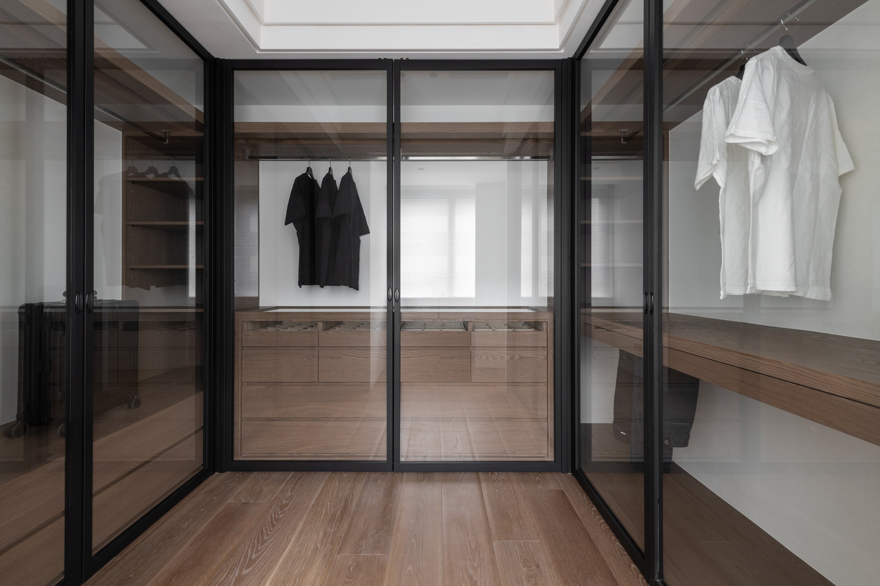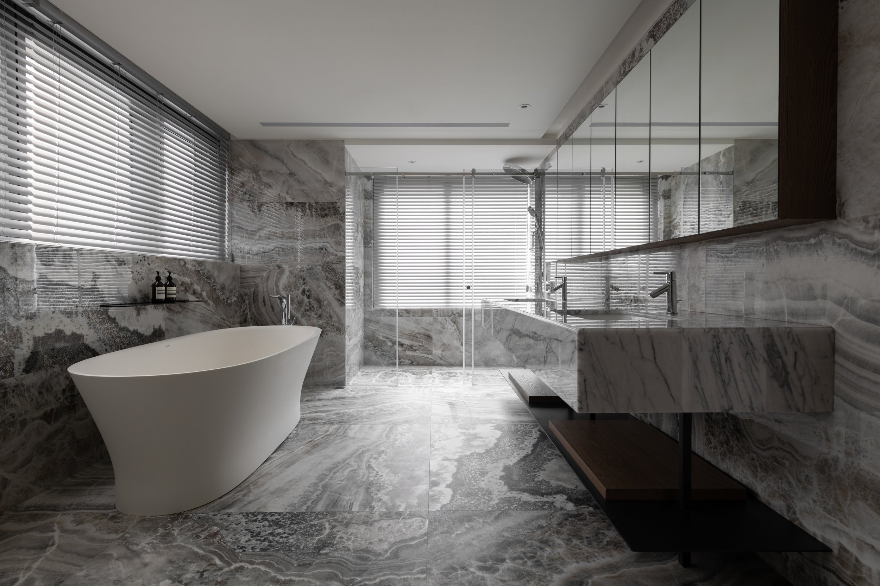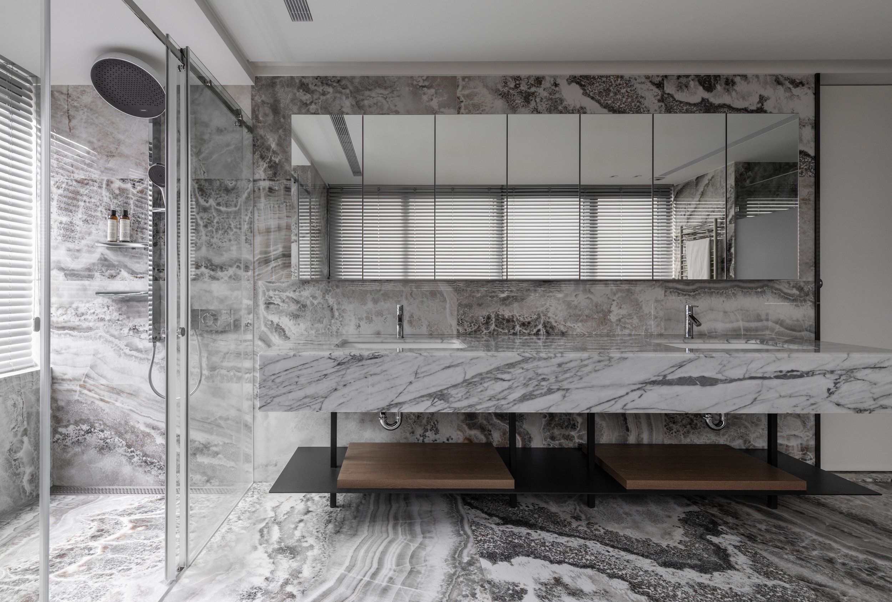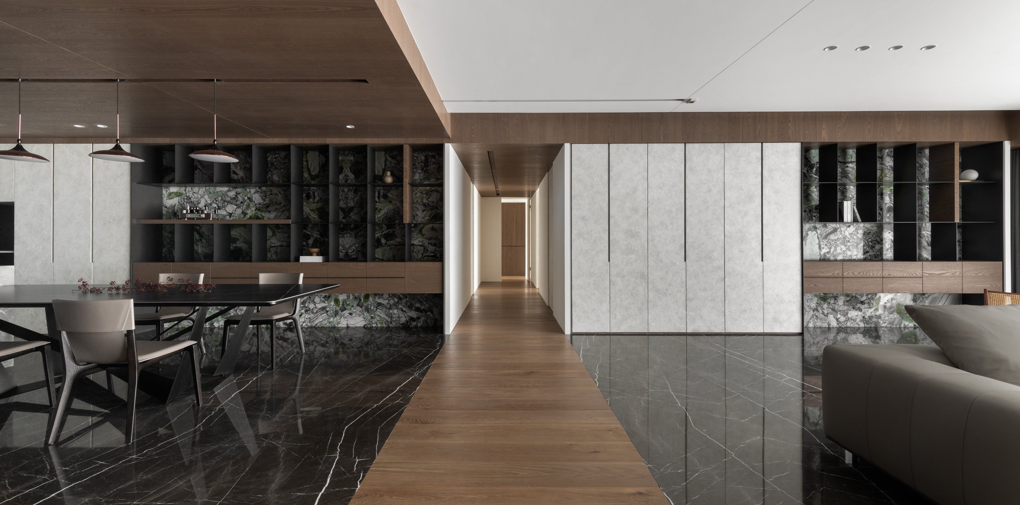
青山在 Natural Living
-
把山林中的元素帶入室內,如木皮、泥土、石頭等元素揉合至空間之中,透過空間演繹與連結,讓山的氣息在此延續,豐潤了場域也溫暖人心。
廊道底端虛實的簍空櫃體,搭配窗外煦煦光線,一方面引領人進入空間,另一方面讓空間保有緩衝。透過石材地坪與木皮天花從地向牆面上漫延,將人的動線、視線帶入客餐廳區域。
在開放場域中,運用時石材地板界定空間,透過木地板兩個的場域串聯,將翠綠的玉石放置在前後牆面,搭配溫潤的木皮與光線,讓人彷彿置身樹蔭之中。客、餐廳背櫃,利用同個脈絡連接了閱讀區與用餐空間,讓畫面有延伸的效果存在,搭配富有人文語彙的手工漆,將空間的層次與立面造型再往上堆疊。
將公領域中山林氣息帶入私領域之中,材質單純化,讓木深入各個臥室中,運用著不同木皮線條比例與分割,讓一樣的材質肌理,有著不同的樣貌呈現,讓身在不同的空間卻可以彼此呼應。將臥室內的門片弱化,融合於整體造型中,削弱門片的存在感,藉由柔和的大地色系,搭配著櫃體與牆面的重組、排列、摟空,將照入的光影淬煉成日常的一部分,在此刻有了新的生活軌跡與慢活的氣味。We find ways to bring the outdoors inside by incorporating elements such as wood, soil, and rock into the indoor space so we can enjoy being surrounded by nature and feeling its presence around us in our homes. Biophilic design creates a sense of balance, warmth and happiness.
Placing see-through cabinetry at the end of the hallway creates a buffer for space, yet still allows light to flow into the space, leading us into the room. From the stone floor to the wooden ceiling, our eyes follows the flow, moving from the floor to the wall, and into the dining area.
We use stone flooring in the open space to help define different rooms, and visually blend with the wooden floor. The emerald jade on the wall, combined with the bark texture, and warm lights, evokes a sense of being surrounded by trees. The shelves extend from the living space to dining space. With calligraphy art painted on the shelves, the space is elevated to a more sophisticated level.
We bring nature inside with the element of wood, creating an atmosphere with simplified wooden texture, and different patterns. Continuing with the open concept, the doors become part of the space, instead of dividing it. Earthy color tones, combined with the mixed placement of shelves, space, and lights, gives life new meanings, and creates a natural flow.LOCATION: TAIPEI CITY, TAIWAN
YEAR: 2022
AREA: 86 PING
PHOTOGRAPHER: MD PURSUIT





