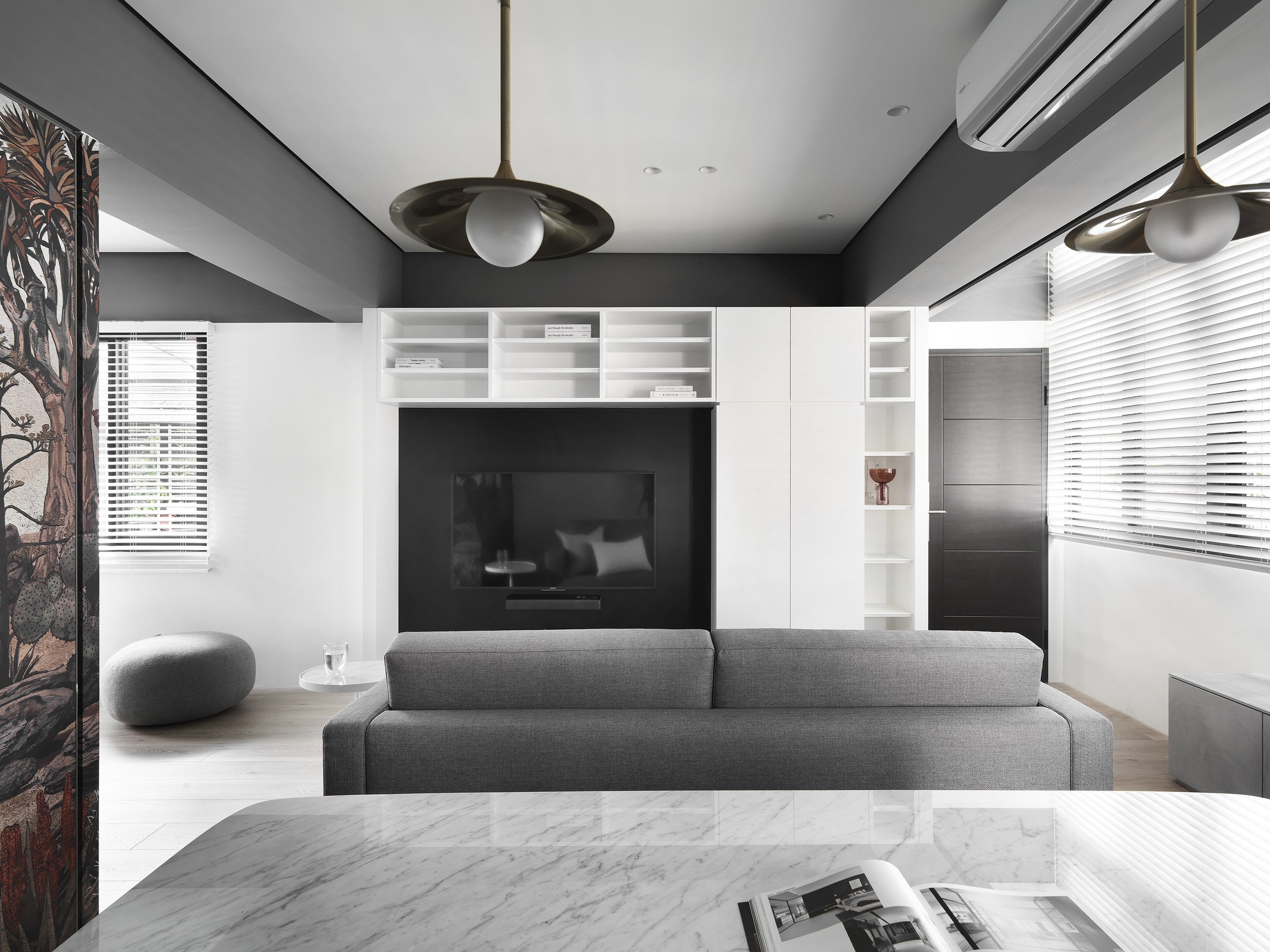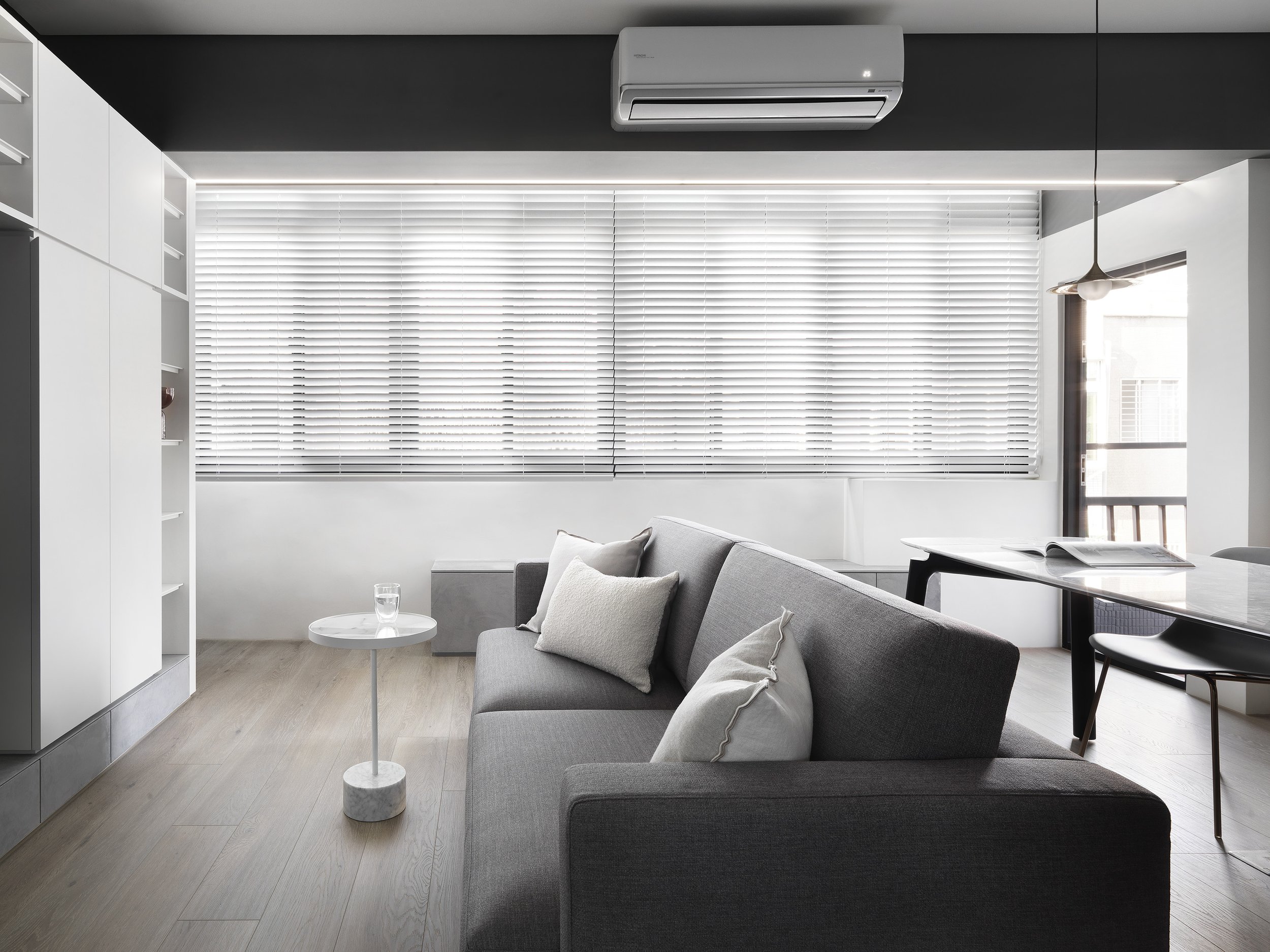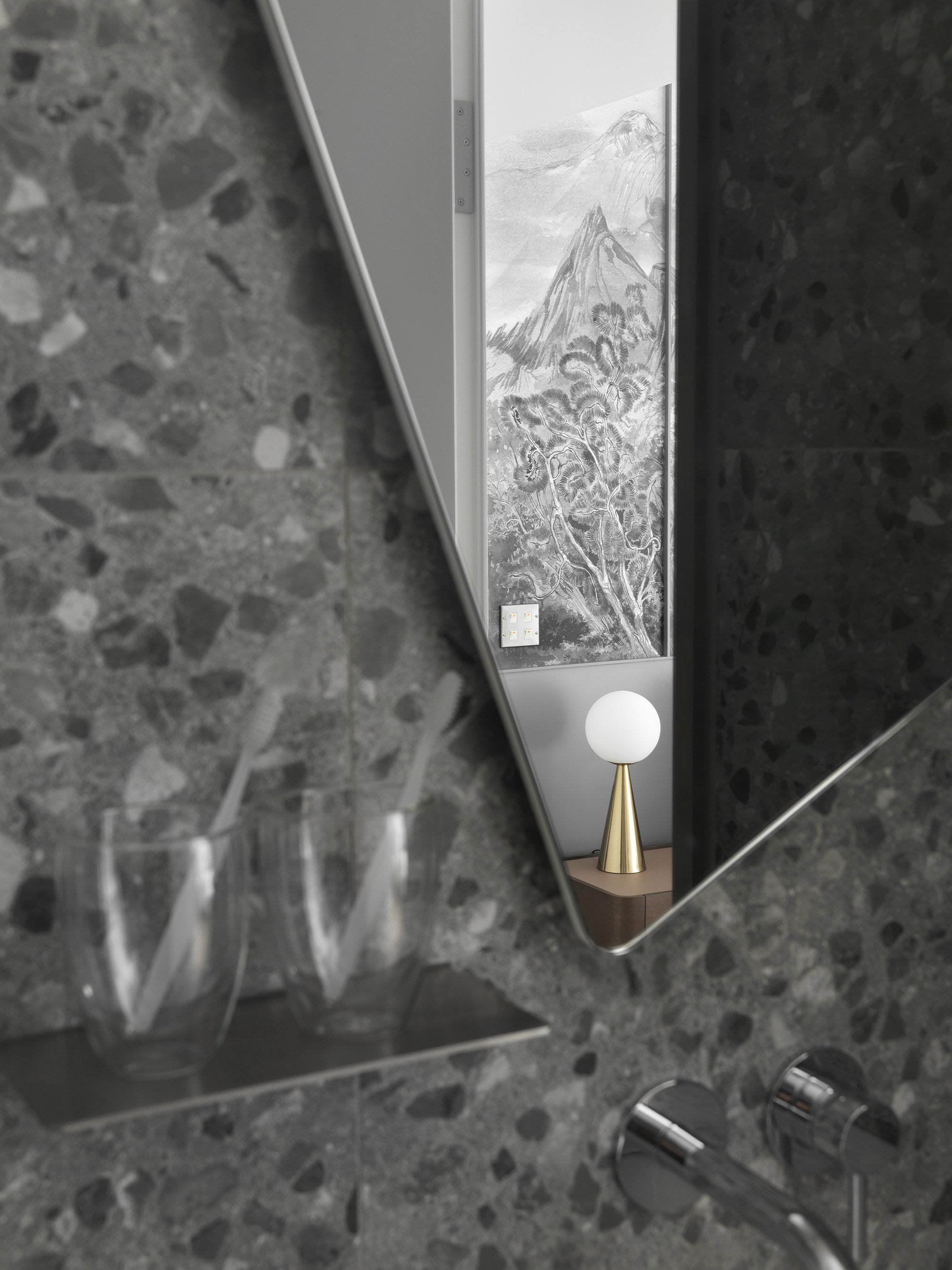
隱藏中的生活秩序 The Invisible Order of Daily Life
-
在原有的四十年老房子中,我們翻轉了原有的空間軸線,重新解構格局與動線,讓崎嶇的動線加以整合,讓原有開放區的單面採光,經過重新佈局後,把三面的光線與空氣、自然引入,讓老房子也有了新的樣貌。
我們嘗試將開放區中的原有樑面系統露出,搭配同區立面,在全室最低的樑面高度以上以灰色上色,弱化原本樑柱突兀的感覺,反而顯現出空間本身框架系統的自然美學。在臥室及其他次空間中,不做過多華麗的裝飾,透過純粹的設計元素點、線、面構成與無彩色搭配,創造出和諧的畫面。
動線的規劃上,我們將五個空間的主入口整合於一條走道上,利用噴漆、壁紙搭配暗門、橫拉門手法揉合,讓原本複雜的過道空間,隱身它的外型而保有機能,進而放大空間,回歸到空間最初的本質與力度。
This is an old apartment with 40 years of history. The designer rotated the original axis and redesigned the structure in order to integrate the confusing flow line. There was only a single side of light in this space, after the rearrangement, the three sides of light, air and natural were introduced into the space giving the old house a new look.
The designer tried to expose the original beams in the open space and colored the lowest beams with grey, which goes with the façade, so as to weaken the protruding beams. Also showing the natural beauty of the original structure within the space. On the other hand, there is no over-decorated design in the bedroom and the other rooms, only using the simple point-line-plan structure and non-chromatic to create a balanced picture.
On the flow line planning, the designer integrated the main entrances of five rooms into one hallway. Using spray painting, wallpaper, secret doors, and sliding doors on the aisle space, which used to be confusing at the first place, to hide the appearance but also maintain its function. The design enlarged the space and made it return to the original strength and essence.
LOCATION: NEW TAIPEI CITY, TAIWAN
YEAR: 2019
AREA: 23 PING
PHOTOGRAPHER: Moooten Studio




















