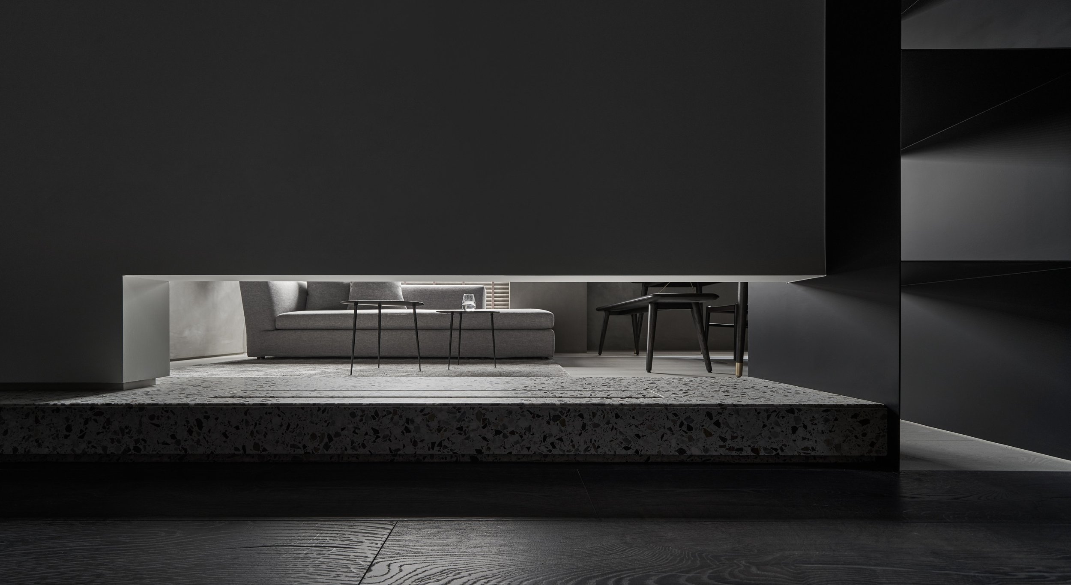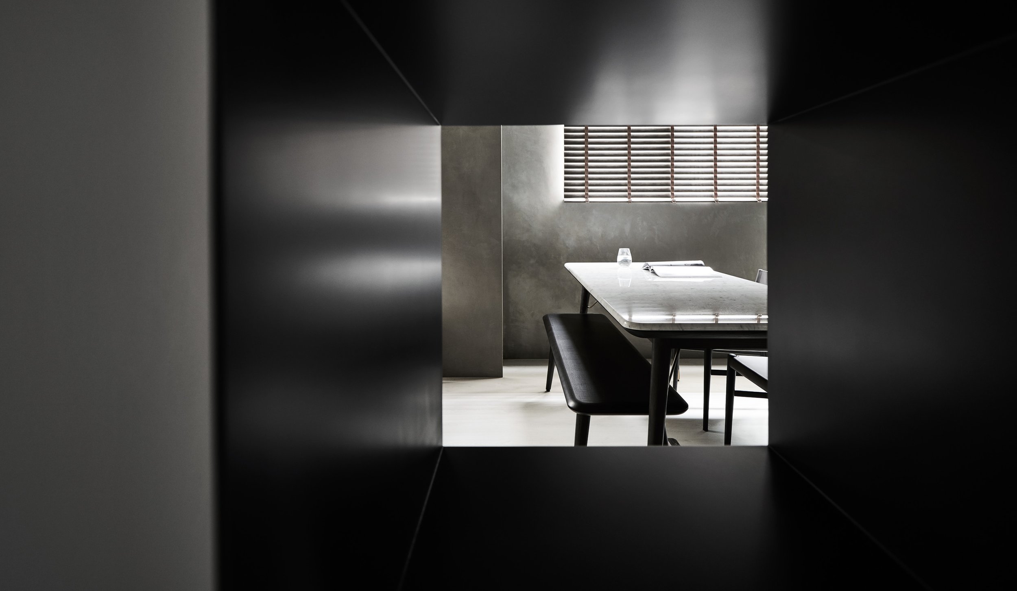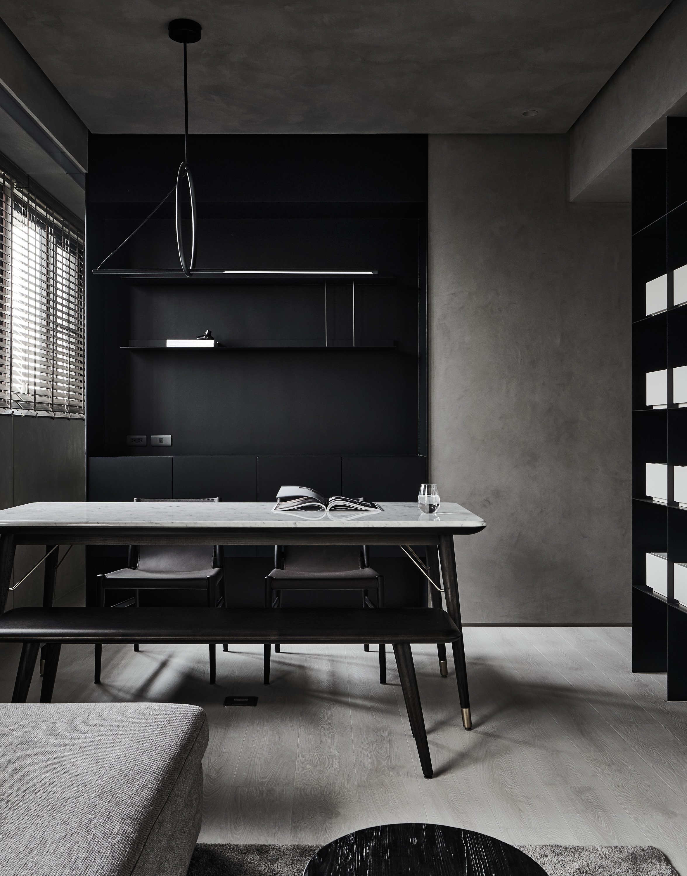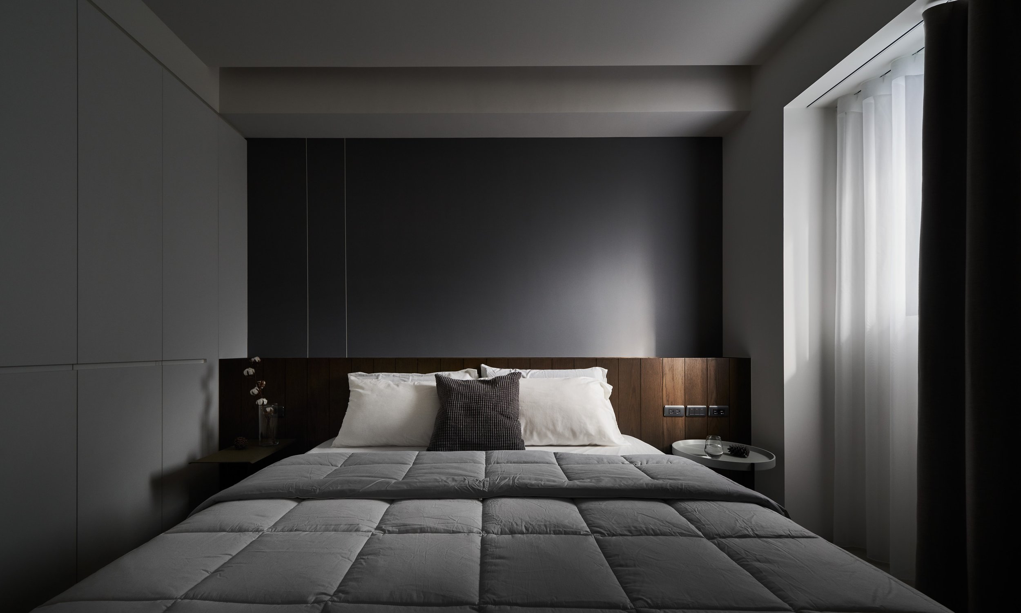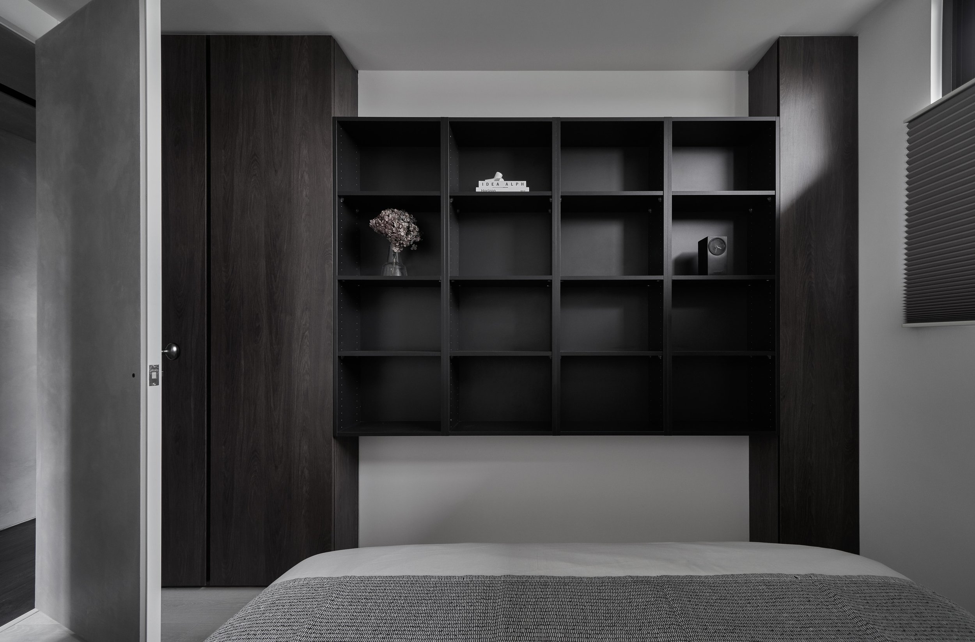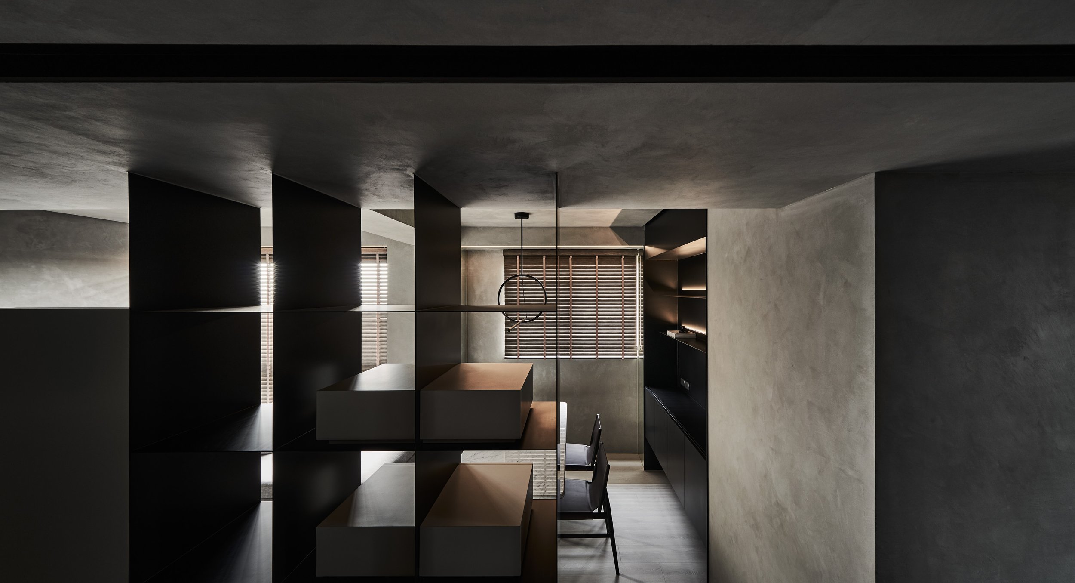
侘寂生活 Living a Wabi-Sabi Life
-
在質樸的空間中,利用黑、白、灰無彩色做為空間基調,搭配木皮與手工漆特有的肌理潤飾了場域帶來溫度,在光與空間之間透過不對襯的櫃體、層架,彼此串聯相互映照,讓生活得到滿足回歸本質。
在設計手法上,利用簍空的鐵件皮層,營造一個廊道空間,將此做為與客餐廳的一個介質,讓場域之間保有採光與空氣的流動,也引導人的視線帶向窗外的景色。開放的場域,將牆面與天花板使用相同材質,搭配富有粗糙手感的漆料,向度間模糊了界線放大了場域。虛實的鏡面與層架在牆面的兩端,將景色一層一層傳遞、延伸。臥房是開放場域的延續,門片櫃體合而為一,沒有過多的裝飾,減少視覺上的凌亂感,適度的留白保有彈性,氛圍讓人得以放鬆,簡單樸實的設計,揉合光影最終淬鍊出那生活中純粹的美好。In an unadorned space, black, white and grey are used as an overall tone. The unique texture of veneer and hand painted bring warmth into the room. In between the light and the space, the asymmetry cabinet and shelves corresponding to each other, making life return to the essence.
The design method is to use hollow metal shelf creating a corridor space, which is used as a transition space of living room and dining room. Not only retaining the flow of light and the air but also guiding people’s attention to the view outside. In the open area, the designer uses the same finish for walls and ceilings which is rough texture of paint to blur spatial boundaries and enlarges the field between dimensions. The mirrors and shelves between virtuality and reality are placed on the two ends of the wall, transferring the scenery and extending it layers by layers. The bedroom is the extension of the open space. Using the same material on the door and the cabinets, so there will be no excessive decoration. Not only reducing a sense of messiness, but leaving some blank to keep the flexibility. The atmosphere is relaxing through the simple design. Integration with lights and shadow, we get the pure beauty of life.LOCATION: NEW TAIPEI CITY, TAIWAN
YEAR: 2020
AREA: 20 PING
PHOTOGRAPHER: Hey ! Cheese





